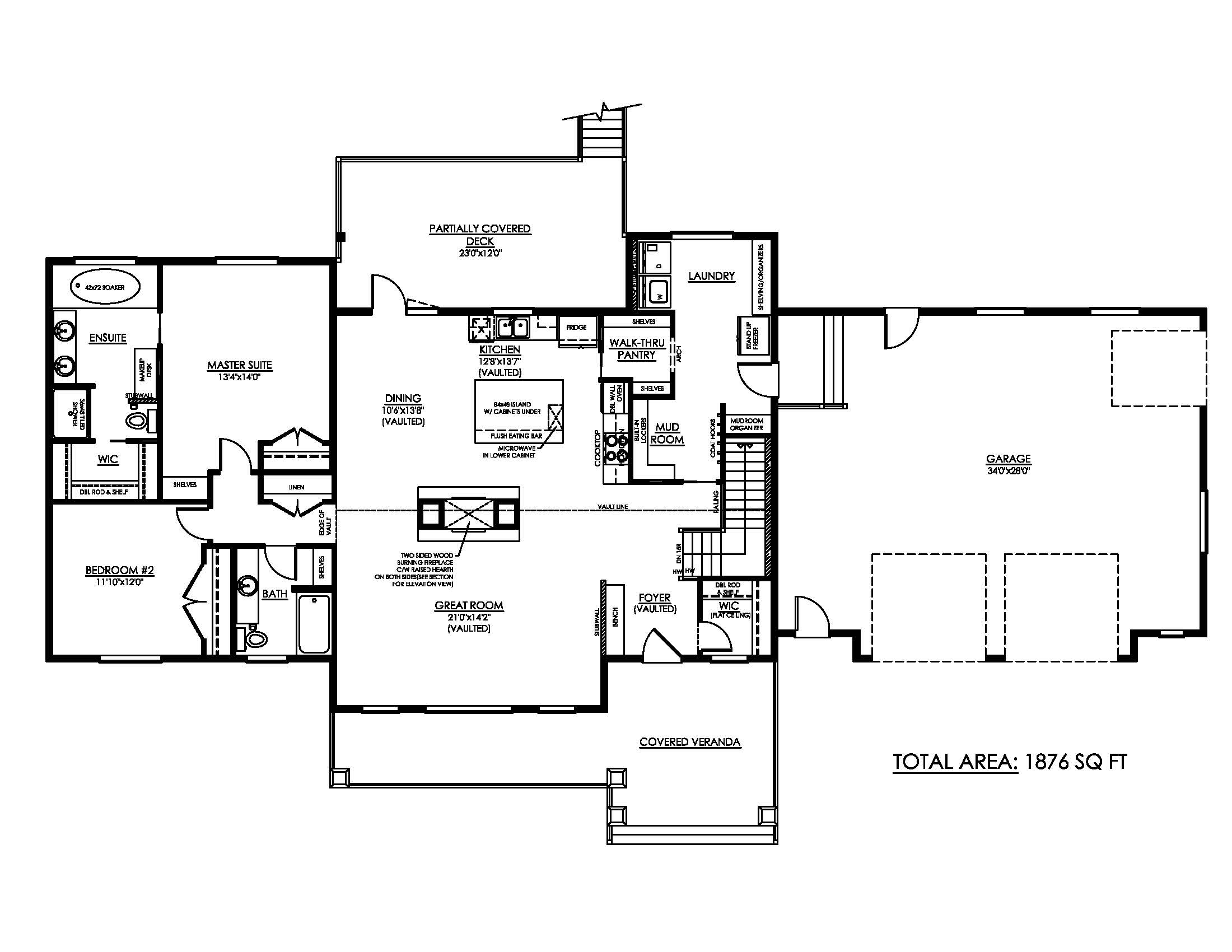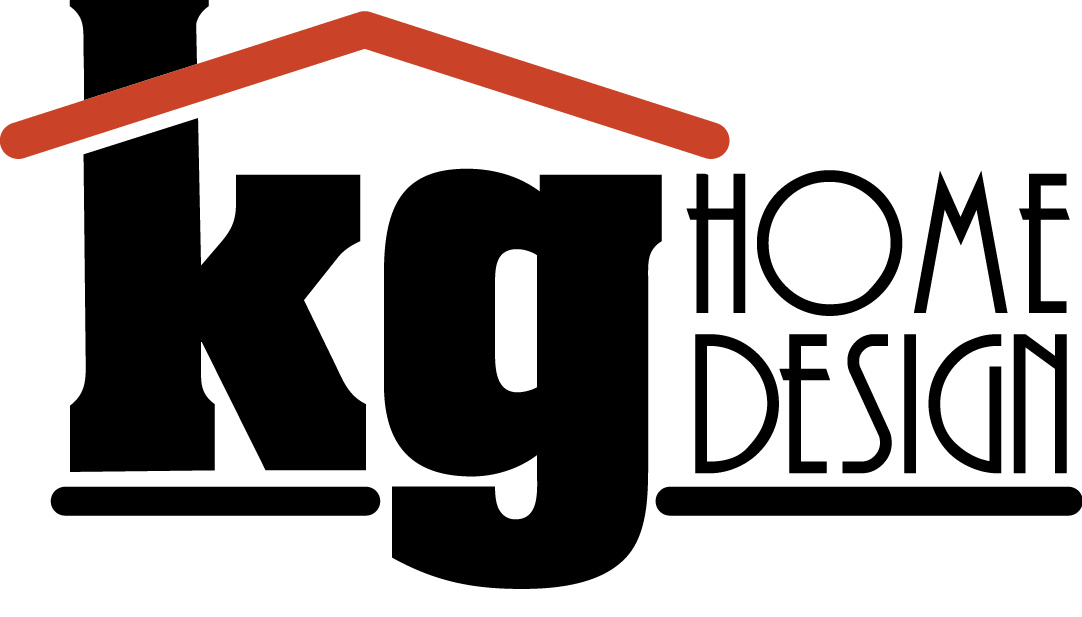Home
Welcome to KG Home Design, a home-based design & drafting consultant specializing in custom residential homes. We will take the ideas and desires for your house and transform them into a personalized, build-able, and comfortable living space for you. We will put your wants, desires and needs onto paper, and help you turn your dream home into a reality!
With almost 20 years in the residential industry, we have worked for and with a number of home builders, contractors, and land developers. We are Edmonton-area based, but have offered our drafting services across Canada, from Alberta to Newfoundland! Our meetings and contact can either be done in person, on the phone, or solely online. We've designed homes that are located in Edmonton, Stony Plain, Sherwood Park, Bonnyville, and all the way out to Newfoundland!
Whether you're looking to build your dream home, or simply develop the basement of your current home,
KG Home Design can help! We will always provide you with the options you need along with the amazing workmanship you deserve. If you are looking for reliable, efficient and cost effective house plans/blueprints, trust us to make your house plans fit you!
Whether you have an acreage to build your dream home on, an empty lot in the city, or are looking to develop your basement to increase your living space, don't hesitate to contact us for a quote. We are always happy to answer your questions and we promise that you will not be disappointed. We can provide you with additional information on the permitting and application process, as well as provide you with a list of contacts for the construction of your home.
These images are just a few samples of some of our past projects. We are not always provided with pictures after the final product. Visit our portfolio or contact us!
We specialize in residential construction and draft our plans using AutoCAD according to the Alberta Building Code. We provide detailed plans for basement developments, detached garages, or your customized new-build dream home! We can also provide a 3D Floor Plan rendering of your completed plans!
Working Together
At our first consultation, we sit down and discuss what you're looking for in your home; approximate square footage, number of bedrooms/bathrooms, style of home, etc. We want to discover how you imagine your dream home. This meeting can last up to an hour, but the more thought you've put into your home, the easier the process will be. Bringing pictures of homes or elements (even other house plans) that have caught your attention will help us capture your unique style and what you're looking for. (See our Design Checklist for a list of items you may want to consider in your home -- It is helpful to both of us if this is completed before our first meeting). We would need to know of any special considerations to address, such as lot size (if applicable), walk out basements, architectural controls, or any corner/rear lot detailing that may be required. With a brief description of what you're looking for in your future home, we can provide you with an estimate before we even meet. Then, if any details were missed between your initial description and our consultation, we can provide you with an updated quote that more accurately fits your house.
CONCEPTUAL DESIGN / PRELIMINARY PLANS
After our initial meeting, we will take everything we've gathered from you and draft a preliminary concept of your home. We will provide you with a proposed floor plan and a 2D exterior view of your home and any other important design elements. This is a basic concept, not the complete blueprints! We would then discuss your likes/dislikes of the conceptual design / preliminary plans right away or you may review them on your own time, at your own pace. We would then go back and forth about changes to the plans (as many times as required) until you're satisfied with all the elements.
CONSTRUCTION DRAWINGS (aka Working Drawings or Blueprints)
Once you're completely satisfied with the conceptual design, we will convert those into Construction Drawings/Blueprints. These are technical plans that include elevations of all views of the home, floor plans, details, cross sections, electrical layouts, and basement developments (if requested). From these drawings, you can then begin the process of constructing your home; estimating costs with your contractor/suppliers, request engineering layouts, and applying for permits. You're on your way! If you require assistance in finding a builder or contractor, we can help direct you to some companies we've worked with in the past.
CONTINUED CARE
 Portfolio, under Floor Plans, for our Stock Plans. As we complete more plans, more stock plans may be available but not online yet so don't hesitate to ask us about them!
Portfolio, under Floor Plans, for our Stock Plans. As we complete more plans, more stock plans may be available but not online yet so don't hesitate to ask us about them!
| |





















